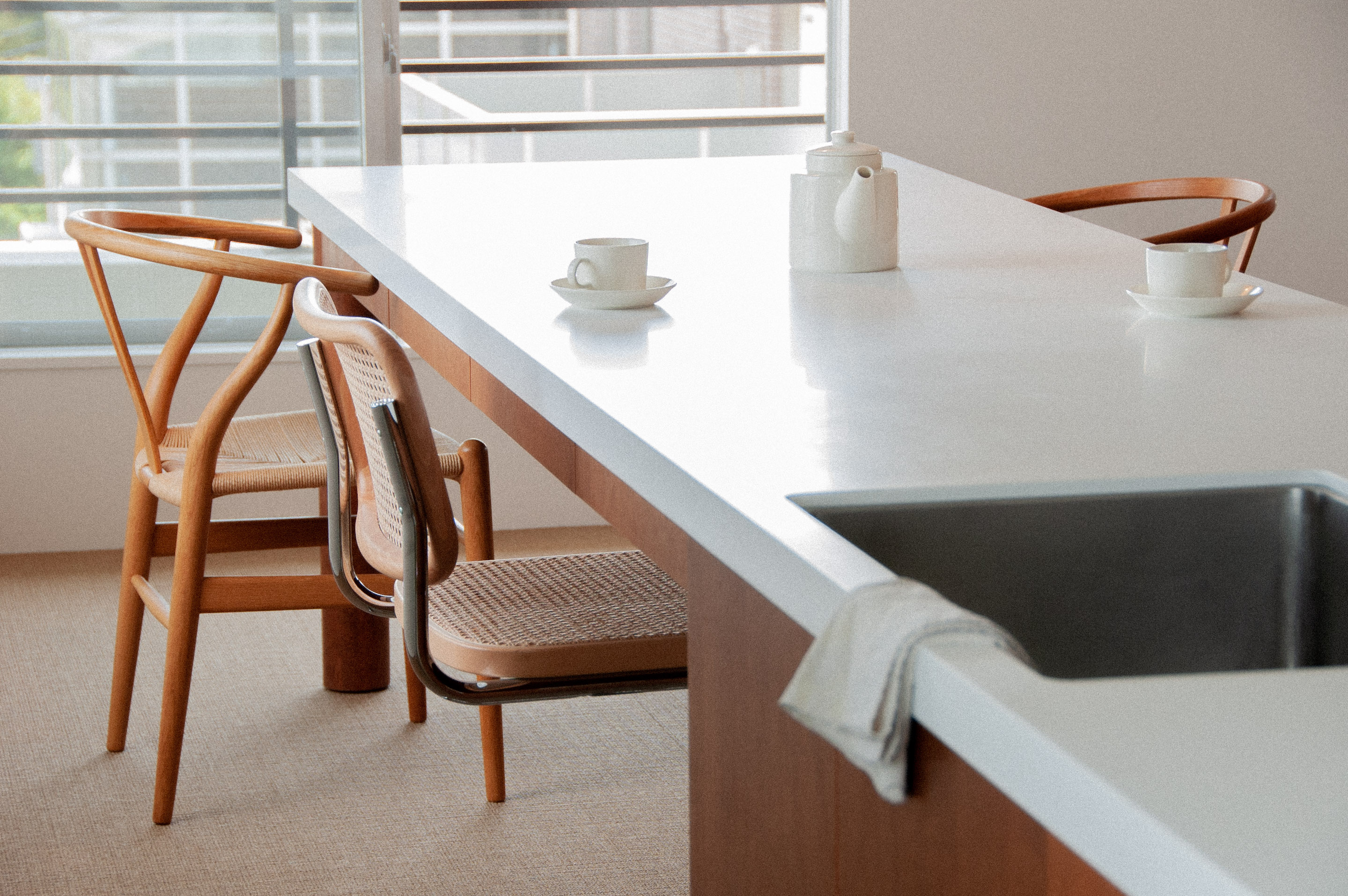Row Flat
Tuning the Tone
The design choices we can make for a flat renovation are limited. However, there are more and more occasions for architects to design such projects. We thought about what we, as architects, could do on those occasions.
'Villa Rothmayer' (1928) is a little-known masterpiece standing in a pleasant neighbourhood, at walking distance from Prague Castle. The architect who designed the house is Otto Rothmayer. He was the student of Jože Plečnik and the project architect for the renovation of the Castle. Rothmayer developed this house while he was working on the Castle. The plan is a simple composition, where two rooms sandwich a washroom or storage room, and a circular staircase is attached. There is no dynamic spatial composition like an atrium, and each of the rooms has a simple square shape; nevertheless, this house has a specific spatial quality. It is not easy to describe in words, but it is a particular tone you can find in the homes built in the early modern period. You will discover Adolf Loos's 'Villa Müller' close to this house. Loos's house is famous for its rich, heavy space achieved by its complex spatial composition and luxurious materials. Still, Rothmayer's house possesses a similar richness even though it is far smaller and more straightforward. How could we capture such a tone in a modern-day renovation project?
Many people would imagine a white, cold mechanical space when they hear 'Modern Architecture', but Villa Rothmayer does not fit that description. It is also different from natural, comforting Scandinavian modernism, as in the architecture of Alvar Aalto. Joanna Merwood-Salisbury's essay 'On Luxury'1 examines the spatial qualities of early modern architecture, as the type we can see at Villa Rothmayer. As modernism aspired to be a popular architecture, luxury seems to be a concept of the past. Still, Merwood-Salisbury argues that early modern architecture sought a luxury suitable for the new era. The Noailles apartment (1927) for the bourgeois by Jean-Michel Frank and the L'Esprit Nouveau Pavilion (1924) for the middle-class by Le Corbusier both achieved the plain, clean space bound by ornament-free walls because they were pursuing a luxury different from Louis XVI or Art-Deco styles. Since they had 'luxury' in mind, even though their space was an utterly new style, it somewhat connected to the history before. In his essay2, the historian Sigfried Giedion calls for architecture that satisfies the people's desire for luxury and criticises modern architecture for becoming too strictly functional.
When you look at the space of Villa Rothmayer, you realise that its tone is set mainly through storage furniture and tables. The furniture's size, material, and feeling are carefully thought and designed to place luxury in the rooms. This aims to achieve a luxury that enriches daily life, different from the gorgeous premodern luxury gained through the extravagant use of materials. Interestingly, Rothmayer emphasised storage furniture for his design. Like Japan, the large storage furniture armoire or kas is originally something the bride brought to her new home. Shifting from this custom, it became a status symbol or heirloom, transforming the chest into a piece of furniture with a special meaning, something more than merely an object. Many modern architects used this special meaning for their designs to bring luxury to their spaces. The Citrohan Haus in Weissenhof (1927) and the Cabanon (1952), both designed by Le Corbusier, have heavy storage furniture sitting in the centre of the rooms. In both house, this one piece of furniture plays a significant role in setting the tone of the architectural spaces.
For this project, the client required a large kitchen and dining space. We compactly arranged the bedroom and bathroom linearly; the leftover space became the kitchen and dining room. To divide the spaces, we introduced a piece of storage furniture between them. Its length was considerably longer than a typical piece of furniture, but by limiting its height we arrived at a peculiar proportion and thus an ambiguous impression, between furniture, architecture and object. Subsequently, the kitchen and dining table were designed as one piece, aligned to the length of the storage furniture. The sizes of the two pieces, the storage furniture and kitchen/table, was crucial for this house's impression. We acknowledged the tone of Villa Rothmayer to these two pieces.
Film director Todd Phillips, interviewed after the release of ‘The Joker‘ in 2019, suggests that a film director's most crucial role is 'Purveyor of Tone.'3 A film director must decide numerous things, from cinematography to set and costume designs; this multifaceted aspect resembles an architect's role. We agreed with Phillips that setting the tone was the most critical decision. In Row Flat, we carefully chose the details and finishings to reproduce the tone of Villa Rothmayer and similar early modern houses. We are not advocating for 'returning to the past' with this flat. We wanted to connect to the legacy of Villa Rothmayer-like architecture and find its value and potential for the present. Here, we see the value in architects undertaking such renovation/interior projects.
1. Joanna Merwood-Salisbury, "On Luxury [Jean-Michel Frank]" ,AA Files no. 58, 20092. Sigfried Giedion, “The danger and Advantages of Luxury” Focus 3, 19393. Vanity Fair, “Joker Director Breaks Down the Opening Scene”, YouTube, 2019
トーンの調節
マンション一室の改修においてデザインできることは限られている。一方、こうした改修を建築家が手掛ける機会は年々増加している。空間の骨格が変えられないという制約の下、建築設計だからこそできるデザインについて考えた。
プラハ城から程近い住宅街に「ロートマイヤー邸(1929)」という隠れた名作住宅がある。設計したのはチェコ人の建築家のオットー・ロートマイヤーだ。彼はヨジェ・プレチニックの弟子であり、プレチニックが設計したプラハ城の改修を実際に担当した人物である。この住宅は、彼がプラハ城の改修と並行して設計した自邸である。プランは、同じ大きさの四角い2部屋がトイレや倉庫などの附室をはさみ、それに円形の階段室が付くような単純な構成だ。吹抜けのようなダイナミックな空間演出はなく、一室一室はごく普通の四角い部屋である。それでも惹きつける空間性をこの住宅はもつ。この空間性を言葉で表現することはなかなか難しいが、それは近代初期の住宅に多くみられた、空間に漂うトーンのようなものである。この住宅から歩いてすぐの距離にアドルフ・ロースの設計した「ミュラー邸(1930)」がある。ロースの住宅は、複雑な空間構成や高級感のある素材使いなどの濃厚な空間が有名だが、ロートマイヤー邸は小さく単純な空間構成でありながら、同じような濃厚さをもつ。現代のリノベーションでもこのようなトーンを獲得できないだろうか。
通常モダニズム建築というと白く冷たい機械的な空間を想像してしまうが、ロートマイヤー邸はそれとは異なる。また、アルヴァ・アアルトのような北欧モダニズム建築のナチュラルで享楽的な空間性とも異なる。このような近代初期の建築が持っていた空間性をJoanna Merwood-Salisburyによる「On Luxury(ラグジュアリーについて)」1という論文が分析している。市民のための建築を標榜したモダニズムにとって、ラグジュアリーは前時代の封建主義的なものとして切り捨てられたような印象があるが、この論文では近代初期の建築は新しい時代にふさわしいラグジュアリーを模索していたと論じている。ジャン・ミシェル・フランクによるブルジョアのための「ノアイユ・ホテル(1927)」も、ル・コルビジェによる市民のための「エスプリ・ヌーヴォー館(1924)」も、ルイ16世期様式やアール・デコ様式とは異なるラグジュアリーを求めるなかで、装飾のない白い壁のシンプルな空間に至ったということだ。しかしラグジュアリーを意識していたからこそ、新しいながらどこか歴史と連続した空間になっている。ジークフリート・ギーディオンも1939年に発表したエッセイ2で、ラグジュアリーを現代に合うかたちでどのように実現するかを考えるべきだと指摘しており、機能主義の行き過ぎからラグジュアリーを忘れ去ってしまうことに対して警鐘を鳴らしている。
ロートマイヤー邸を改めてみるとその空間性はほとんど収納や机などの家具だけで実現されていることに気付く。ただし、ラグジュアリーを実現するためにその大きさや重量感、素材感などに特に注意を払いデザインをされている。これは近代以前のように浪費によって絢爛豪華なラグジュアリーを実現するのではなく、日常生活を豊かにするためのラグジュアリーを考えた結果であろう。その際、収納家具を利用したことに特に注目したい。ヨーロッパにおいてチェストなどの大型の収納家具は、日本と同じように嫁入り道具として持参するものであり、そこから転じてステータス・シンボルや家宝などとして、単なるモノを超えた特別な意味を含んだ家具となっていった。こうした特別な意味があることをデザインに利用して、近代初期の建築家たちはラグジュアリーを自分たちが設計した空間にもたらした。ル・コルビジェの設計した「ワイゼンホフ(1927)」や「カップ・マルタン(1952)」にも部屋の中央に重厚な収納家具が鎮座している。一つの家具がどの住宅においてもその空間を印象付ける重要な役割を果たしている。
row Flatでは、なるべく大きなキッチン・ダイニングスペースが求められた。プランは寝室や洗面室などをコンパクトに一列にまとめ、それ以外をキッチンダイニングスペースとした。その間を分けるように収納家具を配置し、キッチンとダイニングテーブルはひとつなぎとし、長さは収納家具とそろえた。その長さは家具を超えたスケールとなり、収納家具の高さは低く抑えることで経験したことがないサイズ感の家具になった。このようにして大きさが決められた収納家具とキッチン兼テーブルの2つの家具がこの住宅の印象を決める。それらだけでロートマイヤー邸のトーンを引き継ぐことを考えた。
映画「ジョーカー(2019)」の監督のトッド・フィリップスはインタビューのなかで、映画監督の役割で最も重要なことは「トーンの設定者(Purveyor of Tone)」3であると説明している。映画監督は、カメラワークやセット、衣装など多岐にわたることを決断しなくてはならなく、その多面性に建築家との共通点をみる。そんななかであえてトーンの設定を最も重要な役割として挙げたことに共感した。row Flatではロートマイヤー邸などの近代初期の住宅にかつてあったトーンを意識しながら、仕上げやディテールなどを決定した。ここで注意したいのは、この住宅で「過去への回帰」を主張したいわけではない。ロートマイヤー邸などのような途絶えてしまった建築の枝がそのままのびていったら「あったかもしれない建築の姿」をみせることを目標としている。ここに建築家にしかできないリノベーション/インテリアのプロジェクトの意義を見い出す。
1. Joanna Merwood-Salisbury, "On Luxury [Jean-Michel Frank]" ,AA Files no. 58, 20092. Sigfried Giedion, “The danger and Advantages of Luxury” Focus 3, 19393. Vanity Fair, “Joker Director Breaks Down the Opening Scene”, YouTube, 2019
Location: Tokyo
Completion: 2021
For: Private
Size: 54.61 m²
Photography: Ben Sykes-Thompson














